Topics
Category
Era
Wigington, Clarence (1883–1967)
Clarence Wigington, the nation’s first African American municipal architect, served as lead architect in over ninety St. Paul city projects. His legacy in brick and stone has lasted well into the twenty-first century. He designed both the enduring (schools, fire stations, park buildings) and the ephemeral (five Winter Carnival ice palaces).
There are at most four architects whose names are associated with St. Paul and widely remembered: Cass Gilbert for the Minnesota State Capitol; Emmanuel Masqueray for the St. Paul Cathedral; Clarence Johnston Sr. for many Summit Avenue and Cathedral Hill mansions; and Clarence W. Wigington. Though Wigington is the least accomplished of the four, he has three buildings on the National Register of Historic Places. He is also the only architect to have a St. Paul building named after him.
Born in Lawrence, Kansas, in 1883, Clarence “Cap” Wigington grew up in Omaha. As a teenager he won three first-place certificates in drawing at the Trans-Mississippi and International Exposition of 1899—Omaha’s World’s Fair. This may have attracted the attention of Thomas R. Kimball, a distinguished Omaha architect and chief architect of the Exposition. When Wigington graduated from high school in 1902, Kimball hired him.
Wigington spent six years with Kimball as a draftsman, then began a long stretch of searching for his own professional identity. He designed a simple residence in Omaha—his first commission—and a potato chip factory in Sheridan, Wyoming. He moved to Sheridan and managed the factory until it failed. Back in Omaha in 1912–1914 and working on his own, he designed houses, apartments, academic buildings, and the Zion Baptist Church. In 1914 he moved to St. Paul.
Wigington’s lack of formal training—he never got a degree or certification in architecture— probably held him back, but he did have skills. In 1915, at the urging of his wife, Viola, he took a qualifying exam as a senior draftsman in the then-new office of St. Paul City Architect. He received the highest score in his cohort of eight. He then began a city career that spanned, with occasional breaks, thirty-four years.
Upon taking the position of “senior architectural draftsman” in November 1915, Wigington became the first African American municipal architect in the nation.
The work did not offer much opportunity for imagination or creativity. City government was tight-fisted in the teens and twenties, and then came the Depression. Wigington had to take the assignments he was given. Schools, fire stations, and park buildings marked the top of the line. He also did park benches, toboggan slides, and water fountains. He took two breaks from the city, in 1916 and 1922, to go out on his own, but neither lasted long.
Wigington emerged as a leader of St. Paul’s African American community during World War I. In 1917 he successfully petitioned Governor J.A.A. Burnquist to form a “colored” battalion of the Minnesota Home Guard. His appointment as a captain earned him the nickname “Cap”.
The same Depression that suppressed local government spending encouraged federal spending that funded the best work of Wigington’s career. The Wigington designs most enjoyed by St. Paulites in the early twenty-first century were all WPA (Works Progress Administration) projects. They include the Hamline and Minnehaha playground buildings, Harriet Island Pavilion (since renamed the Clarence W. Wigington Pavilion), and the Highland Park Water Tower. Both pavilions were added to the National Register of Historic Places. The third of Wigington’s National Register buildings is the Holman Field administration building. They have in common a restrained moderne style and sandy-colored Kasota limestone.
Wigington’s enduring creations conceal his imaginative side. He let that part of himself show much more in his ephemeral works: the St. Paul Winter Carnival ice palaces of the late 1930s and 1940s. Ice palaces had been essential features of the early, exuberant Winter Carnivals but had gone out of fashion during the 1920s and 1930s. The WPA brought them back starting in 1937.
Wigington’s career wound down after World War II. He retired from the city in 1949 but kept a private practice going in St. Paul and Los Angeles, where he lived, with his wife Viola, from 1949 to 1958. They returned to St. Paul in 1958, then moved in 1963 to be with their daughter Muriel. Clarence Wigington died on July 7, 1967.
Bibliography
142.E.5.4
Architectural Drawings of Winter Carnival Ice Palaces, 1887, 1941, 1975
Manuscripts Collection, Minnesota Historical Society, St. Paul
Description: The collection contains Wigington’s drawings for the 1941 Winter Carnival ice palace.
Bergin, Daniel Pierce. Clarence ‘Cap’ Wigington: A Legacy in Ice and Stone. [St. Paul]: Twin Cities Public Television, 2000.
Brown, Curt. “Wigington: Architect Left His Legacy Across St. Paul.” Minneapolis Star Tribune, February 24, 1998.
“Clarence W. Wigington, Architectural Draughtsman, St. Paul.” St. Paul Appeal, September 18, 1915.
http://chroniclingamerica.loc.gov/lccn/sn83016810/1915-09-18/ed-1/seq-3/
“Clarence W. Wigington, Our Efficient Architect Again in the City.” St. Paul Appeal, June 9, 1917.
http://chroniclingamerica.loc.gov/lccn/sn83016810/1917-06-09/ed-1/seq-3/
Millett, Larry. AIA Guide to the Twin Cities: the Essential Source on the Architecture of Minneapolis and St. Paul. St. Paul: Minnesota Historical Society, 2007.
“Mr. Clarence W. Wigington, Resigns His Position with the City to go Into Business for Himself.” St. Paul Appeal, August 12, 1922.
http://chroniclingamerica.loc.gov/lccn/sn83016810/1922-08-12/ed-1/seq-3/
Taylor, David V. “A Water Tower, a Pavilion and Three National Historic Sites: Clarence Wigington and the Architectural Legacy He Left to the People of St. Paul.” Ramsey County History 34, no. 4 (Winter 2000): 4–11.
Taylor, David Vassar, with Paul Clifford Larson. Cap Wigington: An Architectural Legacy in Ice and Stone. St. Paul: Minnesota Historical Society, 2001.
Related Resources
Primary
“Commissioner Hyland Knows All Good Men Are Equal and Proves it By His Actions.” St. Paul Appeal, March 16, 1918.
http://chroniclingamerica.loc.gov/lccn/sn83016810/1918-03-16/ed-1/seq-3/
“Home Guard Notice.” St. Paul Appeal, April 6, 1918.
http://chroniclingamerica.loc.gov/lccn/sn83016810/1918-04-06/ed-1/seq-3/
N 194
Wigington Pemberton Family Papers, 1926–1961
Manuscripts Collection, Northwest Architectural Archives, University of Minnesota, Minneapolis
http://special.lib.umn.edu/findaid/xml/naa194.xml
Description: Architectural drawings in ink on linen or pencil on paper for over 130 buildings. Small amount of correspondence, documents and memorabilia.
Secondary
Hess, Jeffrey A., and Paul Clifford Larson. St. Paul’s Architecture: A History. Minneapolis: University of Minnesota Press, 2006.
Larson, Paul Clifford. Minnesota Architect: The Life and Work of Clarence P. Johnston. Afton, MN: Afton Historical Society Press, 1996.
McWatt, Arthur C. “What’s Historic About this Site?: The Highland Park Water Tower and Its Architect, Clarence Wigington.” Ramsey County History, 28, no. 1 (Spring 1993): 26–27.
Olsen, Bob. “Architect to the Kings of Carnivals: ‘Cap’ Wigington and His Ice Palace ‘Babies.’” Ramsey County History, 34, no. 4 (Winter 2000): 12–15.
Pemberton, Gayle. “Against the Odds.” Preservation 55, no. 2 (March/April 2003): 45–47.
Wilson, Dreck Spurlock. African-American Architects: A Biographical Dictionary, 1865–1945. New York: Routledge, 2004.
Web
Minnesota Historical Society. Placeography. Roy Wilkins Auditorium, 175 West Kellogg Boulevard, Saint Paul, Minnesota.
https://www.placeography.net/Placeography:Featured_place/2012-02
Wurzer, Cathy. MPR News. “Cap Wigington, St. Paul’s Architect.” April 20, 2010.
http://www.mprnews.org/story/2010/04/21/cap-wigington
Related Images
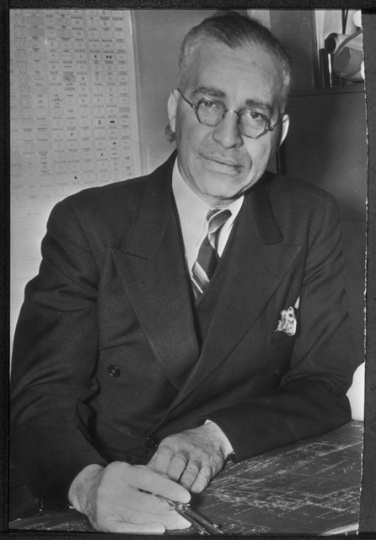
Clarence Wigington
Clarence Wigington, c.1940s.
Holding Location
Articles
More Information
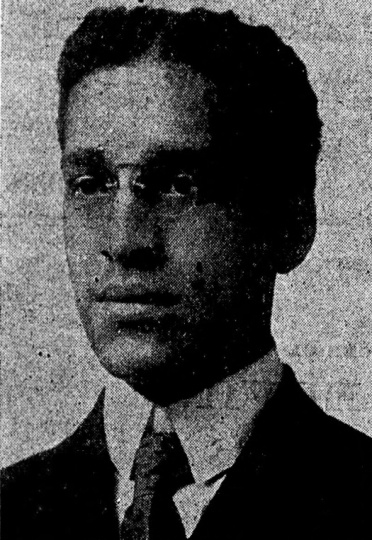
Clarence Wigington, newly arrived in St. Paul
Portrait of Clarence Wigington from the St. Paul Appeal, September 18, 1915.
Public domain
Holding Location
Articles
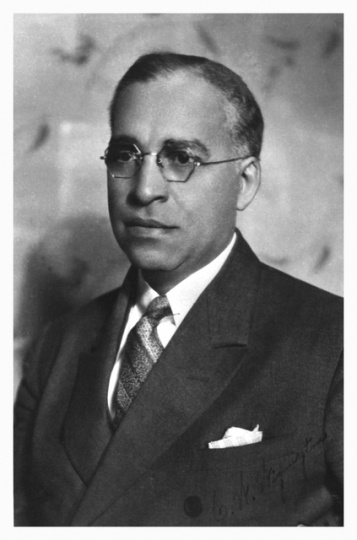
Clarence W. Wigington
Holding Location
Articles
More Information
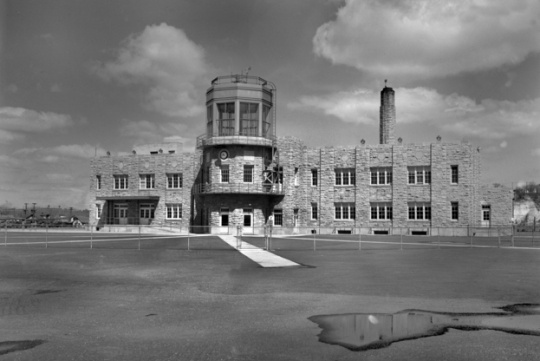
Holman Field Administration
Holding Location
Articles
More Information
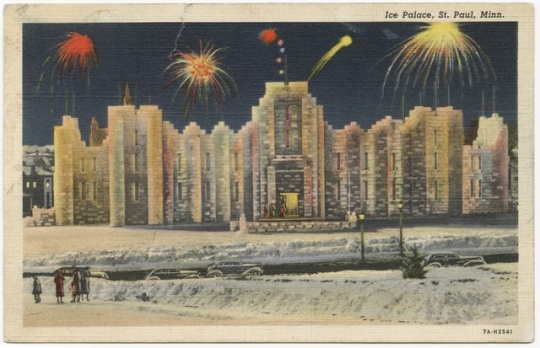
1937 Winter Carnival Ice Palace postcard view
Holding Location
Articles
More Information
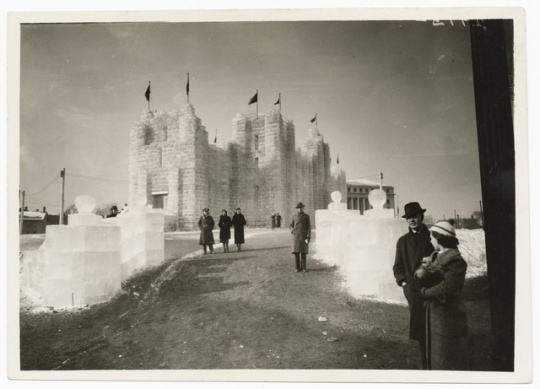
1937 Winter Carnival Ice Palace
Holding Location
Articles
More Information
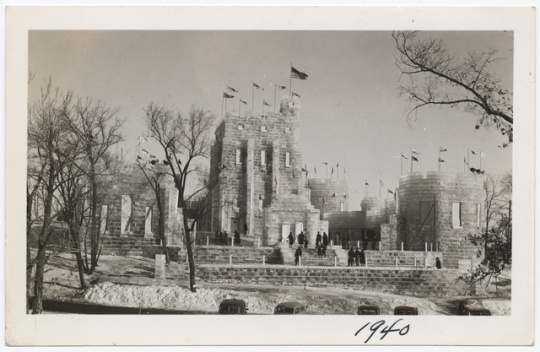
1940 Winter Carnival Ice Palace
Holding Location
Articles
More Information
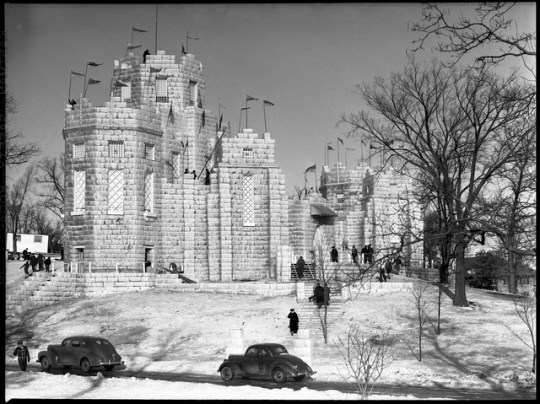
1941 Winter Carnival Ice Palace
Holding Location
Articles
More Information
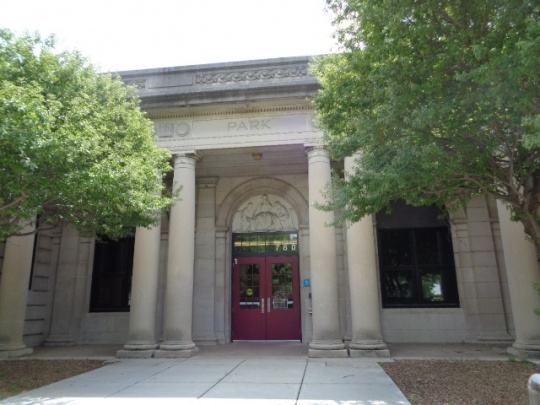
Front entrance of Como Park Elementary School
All rights reserved
Holding Location
Articles
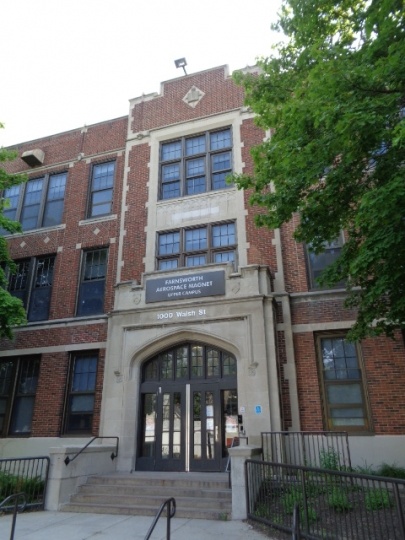
Front entrance of Farnsworth Aerospace Pre-K-8 School
All rights reserved
Holding Location
Articles
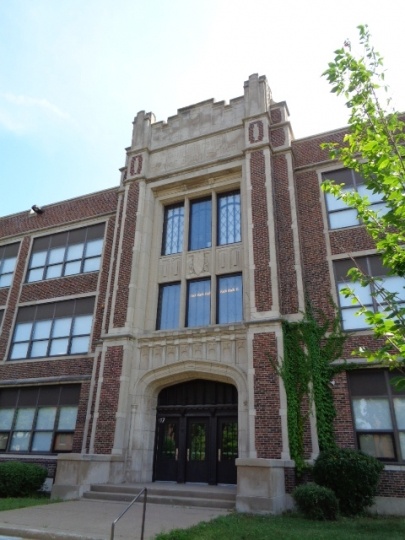
Front entrance of Webster Elementary School
All rights reserved
Holding Location
Articles
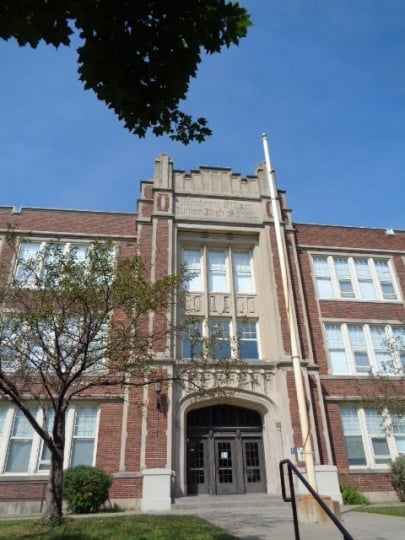
Front entrance of Wilson Junior High School
All rights reserved
Holding Location
Articles
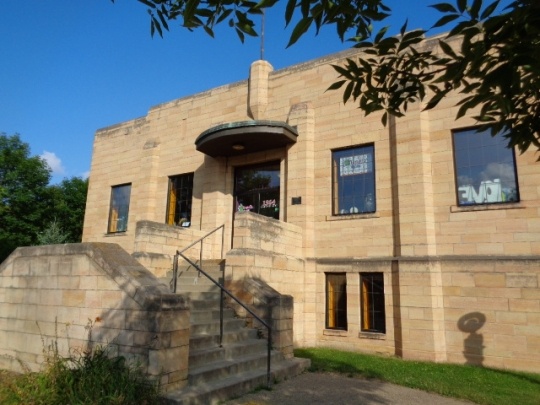
Hamline playground building
All rights reserved
Holding Location
Articles
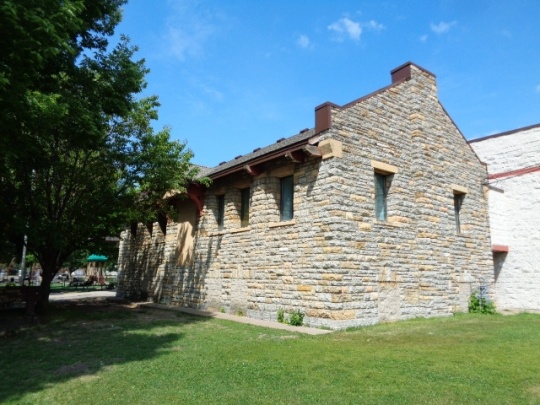
Minnehaha playground building
All rights reserved
Holding Location
Articles
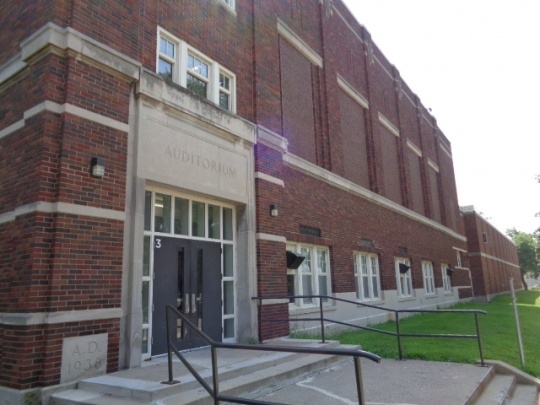
Monroe auditorium exterior
All rights reserved
Holding Location
Articles
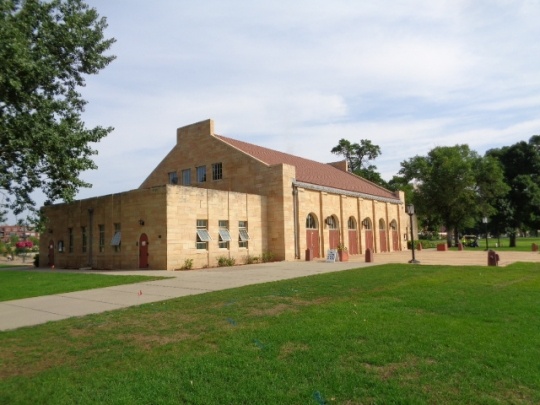
Clarence W. Wigington Pavilion
All rights reserved
Holding Location
Articles
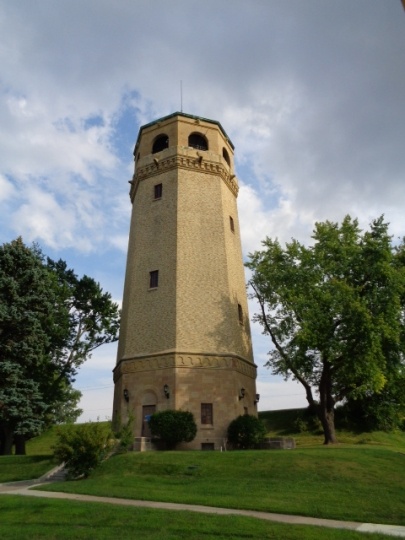
Highland Park Water Tower, 2016
All rights reserved
Holding Location
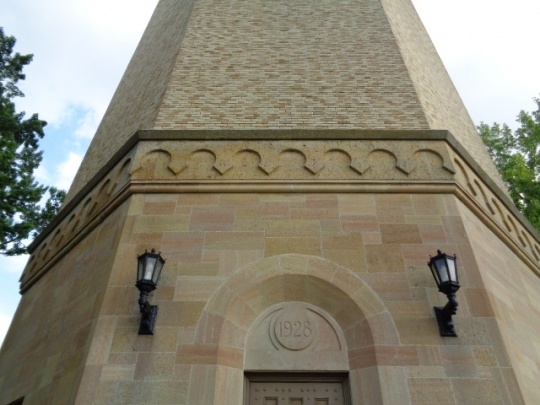
Highland Park Water Tower detail
All rights reserved
Holding Location
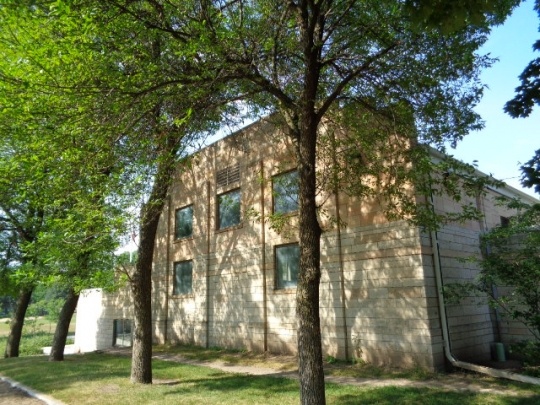
Wilder playground building
All rights reserved
Holding Location
Articles
Related Articles
Turning Point
In the fall of 1914, Wigington leaves his home town and private practice in Omaha to move to St. Paul.
Chronology
1883
1899
1902
1908
1912
1914
1915
1916
Fall 1916
1918
1922
1930
1937
1949
1967
Bibliography
142.E.5.4
Architectural Drawings of Winter Carnival Ice Palaces, 1887, 1941, 1975
Manuscripts Collection, Minnesota Historical Society, St. Paul
Description: The collection contains Wigington’s drawings for the 1941 Winter Carnival ice palace.
Bergin, Daniel Pierce. Clarence ‘Cap’ Wigington: A Legacy in Ice and Stone. [St. Paul]: Twin Cities Public Television, 2000.
Brown, Curt. “Wigington: Architect Left His Legacy Across St. Paul.” Minneapolis Star Tribune, February 24, 1998.
“Clarence W. Wigington, Architectural Draughtsman, St. Paul.” St. Paul Appeal, September 18, 1915.
http://chroniclingamerica.loc.gov/lccn/sn83016810/1915-09-18/ed-1/seq-3/
“Clarence W. Wigington, Our Efficient Architect Again in the City.” St. Paul Appeal, June 9, 1917.
http://chroniclingamerica.loc.gov/lccn/sn83016810/1917-06-09/ed-1/seq-3/
Millett, Larry. AIA Guide to the Twin Cities: the Essential Source on the Architecture of Minneapolis and St. Paul. St. Paul: Minnesota Historical Society, 2007.
“Mr. Clarence W. Wigington, Resigns His Position with the City to go Into Business for Himself.” St. Paul Appeal, August 12, 1922.
http://chroniclingamerica.loc.gov/lccn/sn83016810/1922-08-12/ed-1/seq-3/
Taylor, David V. “A Water Tower, a Pavilion and Three National Historic Sites: Clarence Wigington and the Architectural Legacy He Left to the People of St. Paul.” Ramsey County History 34, no. 4 (Winter 2000): 4–11.
Taylor, David Vassar, with Paul Clifford Larson. Cap Wigington: An Architectural Legacy in Ice and Stone. St. Paul: Minnesota Historical Society, 2001.
Related Resources
Primary
“Commissioner Hyland Knows All Good Men Are Equal and Proves it By His Actions.” St. Paul Appeal, March 16, 1918.
http://chroniclingamerica.loc.gov/lccn/sn83016810/1918-03-16/ed-1/seq-3/
“Home Guard Notice.” St. Paul Appeal, April 6, 1918.
http://chroniclingamerica.loc.gov/lccn/sn83016810/1918-04-06/ed-1/seq-3/
N 194
Wigington Pemberton Family Papers, 1926–1961
Manuscripts Collection, Northwest Architectural Archives, University of Minnesota, Minneapolis
http://special.lib.umn.edu/findaid/xml/naa194.xml
Description: Architectural drawings in ink on linen or pencil on paper for over 130 buildings. Small amount of correspondence, documents and memorabilia.
Secondary
Hess, Jeffrey A., and Paul Clifford Larson. St. Paul’s Architecture: A History. Minneapolis: University of Minnesota Press, 2006.
Larson, Paul Clifford. Minnesota Architect: The Life and Work of Clarence P. Johnston. Afton, MN: Afton Historical Society Press, 1996.
McWatt, Arthur C. “What’s Historic About this Site?: The Highland Park Water Tower and Its Architect, Clarence Wigington.” Ramsey County History, 28, no. 1 (Spring 1993): 26–27.
Olsen, Bob. “Architect to the Kings of Carnivals: ‘Cap’ Wigington and His Ice Palace ‘Babies.’” Ramsey County History, 34, no. 4 (Winter 2000): 12–15.
Pemberton, Gayle. “Against the Odds.” Preservation 55, no. 2 (March/April 2003): 45–47.
Wilson, Dreck Spurlock. African-American Architects: A Biographical Dictionary, 1865–1945. New York: Routledge, 2004.
Web
Minnesota Historical Society. Placeography. Roy Wilkins Auditorium, 175 West Kellogg Boulevard, Saint Paul, Minnesota.
https://www.placeography.net/Placeography:Featured_place/2012-02
Wurzer, Cathy. MPR News. “Cap Wigington, St. Paul’s Architect.” April 20, 2010.
http://www.mprnews.org/story/2010/04/21/cap-wigington




















