Topics
Category
Era
Folsom House, Taylors Falls
The Folsom House (272 Government Street, Taylors Falls) is an excellent example of New England Greek Revival architecture in the rural Midwest. Its owner, W. H. C. Folsom, designed it to be both modest and a showcase of his well-established wealth. Officially finished in 1855, the house alternately follows and departs from national trends in architectural history within Minnesota.
William Henry Carman (W. H. C.) Folsom was born in 1817 in New Brunswick, Canada. In the early 1840s he immigrated to Maine, where he met his future wife, Mary Wyman. They married and eventually moved further into the United States, settling in Stillwater, Minnesota. While in Stillwater, Folsom invested in the pivotal industries of the time––most notably the lumber mills of the St. Croix River––and the blossoming real estate opportunities in both Minnesota and Wisconsin. His investments paid off, and he amassed a notable fortune for himself and his wife. In 1849, he also began to get involved in Minnesota’s territorial politics.
The Folsoms purchased property in Taylors Falls in 1854, while they were still living in Stillwater. The property was on the gateway of what is now colloquially referred to as the Angel Hill District of Taylors Falls. At the time of Folsom's purchase, the neighborhood was not yet established. Because of Folsom’s status, however, his family’s move attracted other similarly financed individuals to move to the same area; together, they created the identity of the neighborhood. The property did have a barn built on it at the time of purchase, so the Folsoms moved into it when construction on the house began. They cleared the land of its white pine, milling the lumber in order to build the structure.
The house was officially finished in 1855, and the Folsoms moved in. At this time, the family consisted of Mary Folsom, W. H. C. Folsom, and the couple’s sons, Wyman and Frank. The new house had two parlors, a study, a formal dining room, a wood shed, an outdoor kitchen, an indoor kitchen, five bedrooms, and a full basement and attic. Although it was not small by the standards of the day, the home was specifically designed to reflect Folsom's Methodist beliefs, with extremely simple motifs and decor that were almost entirely the opposite of Victorian trends of the time. Originally, the external walls of the house were white clapboard and green trim; for a brief span of time, however, the outside was painted yellow with green trim.
In the mid-nineteenth century, the Angel Hill District of Taylors Falls became an area known for its Greek Revival houses, including Folsom’s. W. H. C.’s political affiliations as a representative in Minnesota’s legislature and a pivotal contributor to the state’s constitution attracted notable figures to the house during the 1860s, including Alexander Ramsey.
The house stayed in the family until 1970, when the Folsoms donated it and all of the artifacts inside to the Minnesota Historical Society. It became a public museum in 1972, and in the same year was listed on the National Register of Historic Places. In 2022, it continues to operate as a historic house museum managed by the Taylors Falls Historical Society in partnership with the Minnesota Historical Society. It retains much of its original 1850s design, but there are renovations throughout the interior, particularly in the kitchen and the study.
Bibliography
Cavin, William Brooks. “Angel’s Hill Historic District.” National Register of Historic Places nomination form, December 1, 1970. Record Group 79: Records of the National Park Service, 1785–2006. National Archives, Washington, DC.
https://catalog.archives.gov/id/93200210
Folsom House. Minnesota Historical Society.
https://www.mnhs.org/folsomhouse
Folsom, William. Fifty Years In The Northwest. St. Paul: Pioneer Press, 1888.
https://www.google.com/books/edition/Fifty_Years_in_the_Northwest/vloUAAAAYAAJ?hl
Historic American Buildings Survey. “W. H. C. Folsom House, Taylors Falls, Chisago County, MN” (HABS MN-29-16). Library of Congress Prints and Photographs Division, Washington, DC.
https://www.loc.gov/pictures/collection/hh/item/mn0061
Historical Marker Project. “Folsom House - Taylors Falls - Mn - US.” Historical Marker Project, October 25, 2014.
https://historicalmarkerproject.com/markers/HMTK5_folsom-house_Taylors-Falls-MN.htm
Seitz, Greg. “Historic Home Marked Finish Line for St. Croix Valley Settler's Long Journey.” St. Croix 360, October 27, 2021.
https://www.stcroix360.com/2021/10/historic-home-marked-finish-line-for-one-st-croix-valley-settlers-long-journey
Related Resources
Primary
St. Croix Valley Old Settlers’ Association records, 1877–1922
Manuscripts Collection, Minnesota Historical Society, St. Paul
Description: Correspondence, reports, and miscellany concerning the founding, annual reunions, and other meetings of an organization established in 1875 by pioneers who settled in the Minnesota portion of the St. Croix River valley before 1860. Also included are biographical sketches, membership lists, obituaries, letters, and questionnaires containing information on early settlers and on members of the First Minnesota Infantry, Company B, collected by association secretary Adam Marty.
http://www2.mnhs.org/library/findaids/00868.xml
W. H. C. Folsom and family papers
Manuscripts Collection, Minnesota Historical Society, St. Paul
Description: Business and personal correspondence, diaries, financial papers, scrapbooks, clippings, photographs, and other papers of Taylors Falls lumberman William H. C. Folsom; the family of his wife, Mary Jane Folsom; their sons, Wyman X. and Frank W. Folsom; and the related Paine, Wyman, and Smith families.
http://www2.mnhs.org/library/findaids/00868.xml
“W. H. C. Folsom House, Taylors Falls, Chisago County, MN” (HABS MINN,13-TAYFA,2-). Drawings from Survey HABS MN-29-16. Prints and Photographs Division, Library of Congress, Washington, DC.
https://www.loc.gov/resource/hhh.mn0061.sheet?st=gallery
Secondary
Crippen, John, and Katherine Piva. “Visiting Minnesota Territorial Sites.” Minnesota History 56, no. 4 (Winter 1998): 259.
http://collections.mnhs.org/MNHistoryMagazine/articles/56/v56i04p259-259.pdf
Downs, Joseph. “The Greek Revival in the United States.” New Series, Metropolitan Museum of Art Bulletin 2, no. 5 (January 1944): 173–176.
Fridley, Russell W. “Acquiring Historic Sites: What Criteria?” Minnesota History 44, no. 7 (Fall 1975): 266–268.
http://collections.mnhs.org/MNHistoryMagazine/articles/44/v44i07p266-268.pdf
Web
Scenes From the St. Croix: A Historical Overview of the St. Croix River Valley.
https://thestcroixvalley.com/history
Seitz, Greg. “Historic Home Marked Finish Line for St. Croix Settler’s Long Journey.” St. Croix 360, October 22, 2019.
https://www.stcroix360.com/2021/10/historic-home-marked-finish-line-for-one-st-croix-valley-settlers-long-journey
Related Images
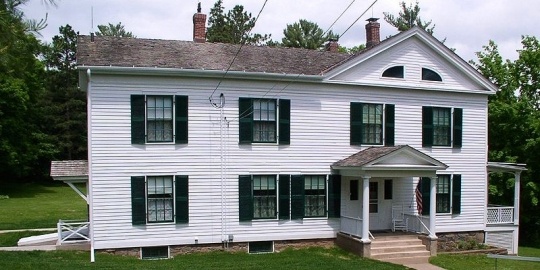
Front facade of Folsom House
Holding Location
Articles
More Information
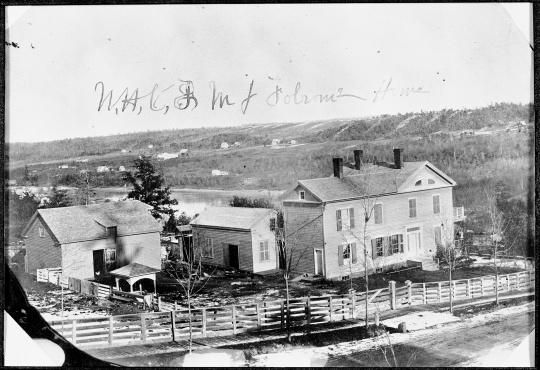
Folsom House ca. 1860
Holding Location
Articles
More Information
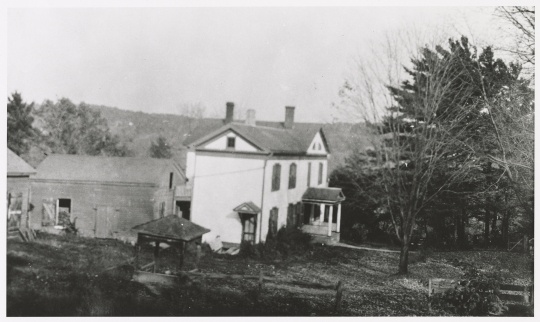
Folsom House ca. 1915
Holding Location
Articles
More Information
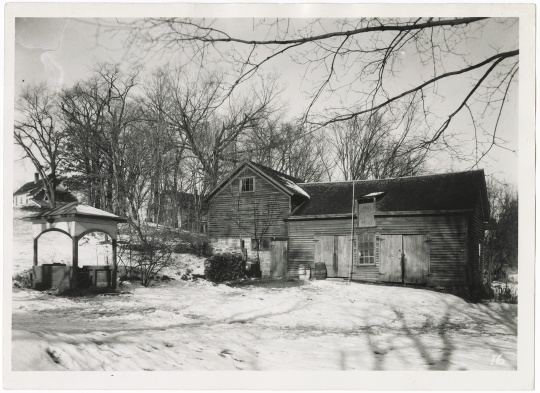
Folsom House ca. 1925
Holding Location
Articles
More Information
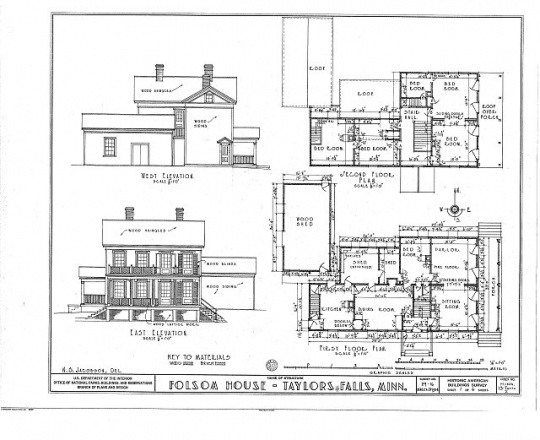
Folsom House elevation views and floor plans
Public domain
Holding Location
Articles
More Information
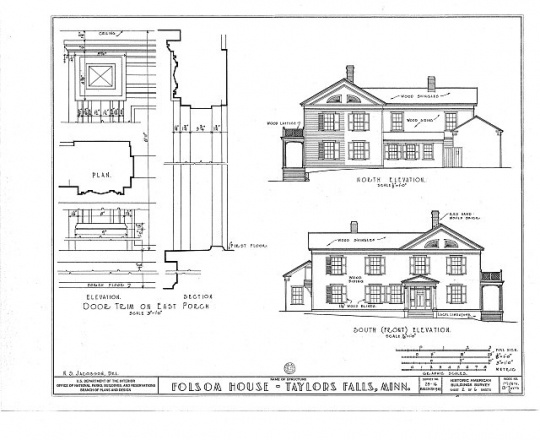
Folsom House elevation views and porch-door diagrams
Public domain
Holding Location
Articles
More Information
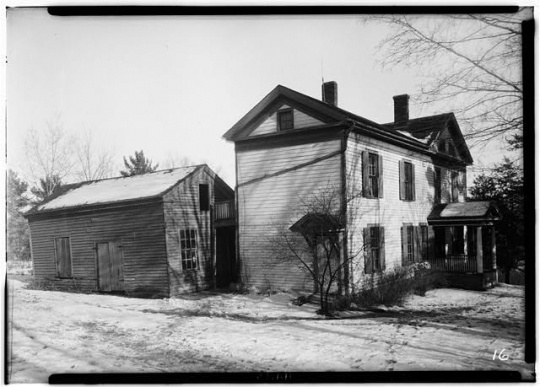
View of Folsom House and barn from the southwest
Public domain
Holding Location
Articles
More Information
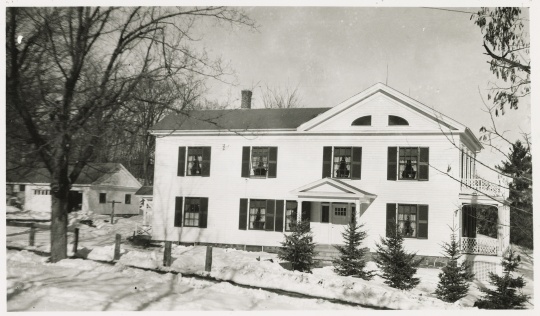
Folsom House, ca. 1955
Holding Location
Articles
More Information
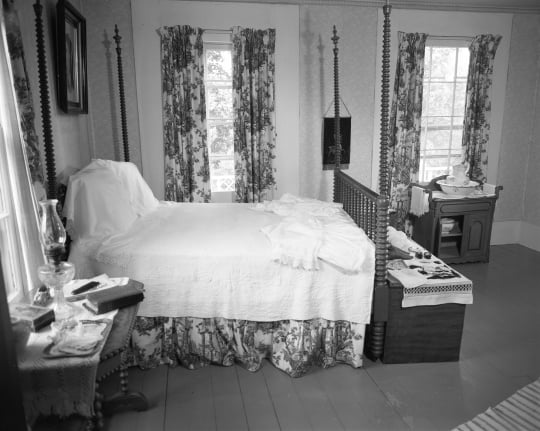
Bedroom in Folsom House
Holding Location
Articles
More Information
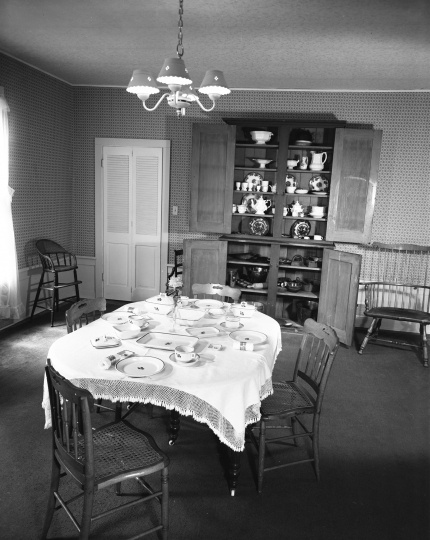
Dining room in Folsom House
Holding Location
Articles
More Information
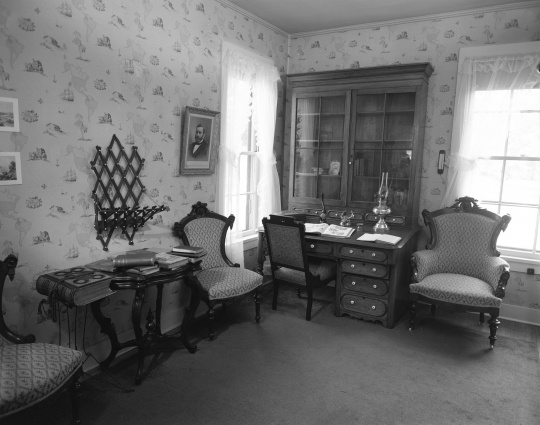
Sitting room in Folsom House
Holding Location
Articles
More Information
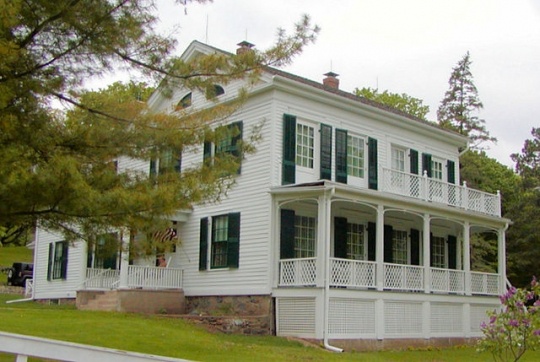
Side and rear of Folsom House
Holding Location
Articles
Related Articles
Turning Point
In 1972, the Folsom House is brought into the public trust and becomes a museum managed through a partnership between the Taylors Falls Historical Society and the Minnesota Historical Society.
Chronology
1854
1855
1862
1881
1891
1896
1900
1960s
1970
1972
Bibliography
Cavin, William Brooks. “Angel’s Hill Historic District.” National Register of Historic Places nomination form, December 1, 1970. Record Group 79: Records of the National Park Service, 1785–2006. National Archives, Washington, DC.
https://catalog.archives.gov/id/93200210
Folsom House. Minnesota Historical Society.
https://www.mnhs.org/folsomhouse
Folsom, William. Fifty Years In The Northwest. St. Paul: Pioneer Press, 1888.
https://www.google.com/books/edition/Fifty_Years_in_the_Northwest/vloUAAAAYAAJ?hl
Historic American Buildings Survey. “W. H. C. Folsom House, Taylors Falls, Chisago County, MN” (HABS MN-29-16). Library of Congress Prints and Photographs Division, Washington, DC.
https://www.loc.gov/pictures/collection/hh/item/mn0061
Historical Marker Project. “Folsom House - Taylors Falls - Mn - US.” Historical Marker Project, October 25, 2014.
https://historicalmarkerproject.com/markers/HMTK5_folsom-house_Taylors-Falls-MN.htm
Seitz, Greg. “Historic Home Marked Finish Line for St. Croix Valley Settler's Long Journey.” St. Croix 360, October 27, 2021.
https://www.stcroix360.com/2021/10/historic-home-marked-finish-line-for-one-st-croix-valley-settlers-long-journey
Related Resources
Primary
St. Croix Valley Old Settlers’ Association records, 1877–1922
Manuscripts Collection, Minnesota Historical Society, St. Paul
Description: Correspondence, reports, and miscellany concerning the founding, annual reunions, and other meetings of an organization established in 1875 by pioneers who settled in the Minnesota portion of the St. Croix River valley before 1860. Also included are biographical sketches, membership lists, obituaries, letters, and questionnaires containing information on early settlers and on members of the First Minnesota Infantry, Company B, collected by association secretary Adam Marty.
http://www2.mnhs.org/library/findaids/00868.xml
W. H. C. Folsom and family papers
Manuscripts Collection, Minnesota Historical Society, St. Paul
Description: Business and personal correspondence, diaries, financial papers, scrapbooks, clippings, photographs, and other papers of Taylors Falls lumberman William H. C. Folsom; the family of his wife, Mary Jane Folsom; their sons, Wyman X. and Frank W. Folsom; and the related Paine, Wyman, and Smith families.
http://www2.mnhs.org/library/findaids/00868.xml
“W. H. C. Folsom House, Taylors Falls, Chisago County, MN” (HABS MINN,13-TAYFA,2-). Drawings from Survey HABS MN-29-16. Prints and Photographs Division, Library of Congress, Washington, DC.
https://www.loc.gov/resource/hhh.mn0061.sheet?st=gallery
Secondary
Crippen, John, and Katherine Piva. “Visiting Minnesota Territorial Sites.” Minnesota History 56, no. 4 (Winter 1998): 259.
http://collections.mnhs.org/MNHistoryMagazine/articles/56/v56i04p259-259.pdf
Downs, Joseph. “The Greek Revival in the United States.” New Series, Metropolitan Museum of Art Bulletin 2, no. 5 (January 1944): 173–176.
Fridley, Russell W. “Acquiring Historic Sites: What Criteria?” Minnesota History 44, no. 7 (Fall 1975): 266–268.
http://collections.mnhs.org/MNHistoryMagazine/articles/44/v44i07p266-268.pdf
Web
Scenes From the St. Croix: A Historical Overview of the St. Croix River Valley.
https://thestcroixvalley.com/history
Seitz, Greg. “Historic Home Marked Finish Line for St. Croix Settler’s Long Journey.” St. Croix 360, October 22, 2019.
https://www.stcroix360.com/2021/10/historic-home-marked-finish-line-for-one-st-croix-valley-settlers-long-journey













