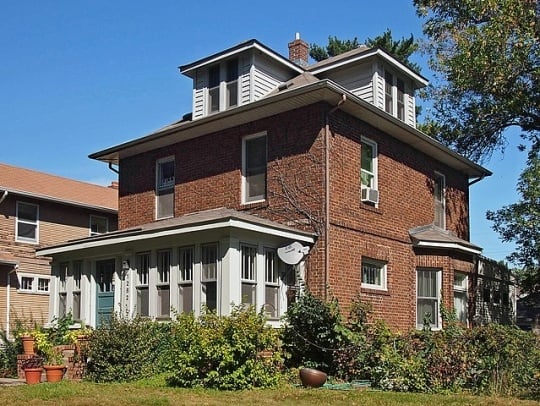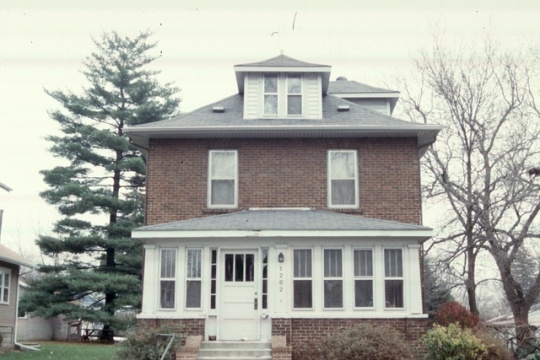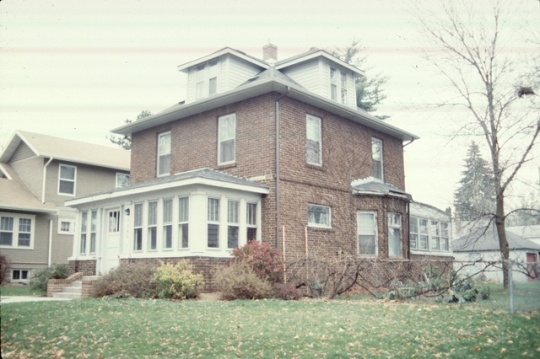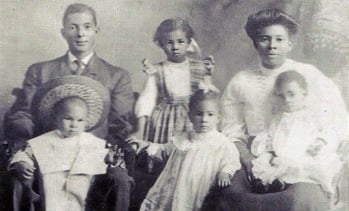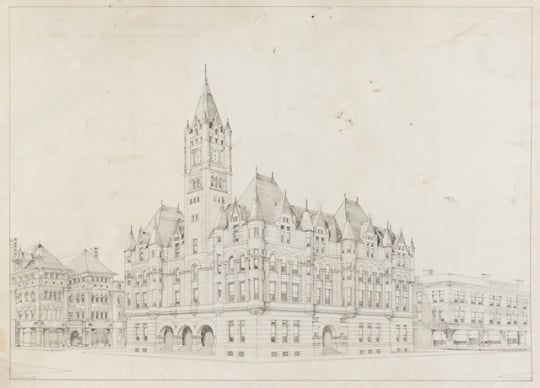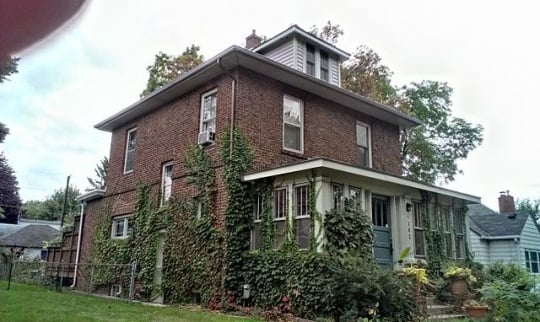The 1909 Casiville Bullard House in St. Paul is a rare example of a house built and owned by an African American skilled laborer in the early twentieth century in Minnesota. It was placed on the National Register of Historic Places in 1997 in recognition of its significance.
Casiville (Charlie) Bullard was born on February 24, 1873, in Memphis, Tennessee. He was the son of freed African Americans who worked as cotton pickers. He received only a third-grade education because he had to work to help support his family from childhood on, but he learned bricklaying and stone masonry from a brother-in-law and excelled in both.
Bullard first came to St. Paul in 1898 to do stone work for the third State Capitol, designed by Cass Gilbert. In the following years, he lived and worked in Minnesota seasonally, but in 1902, he and his wife Addison (Addie) moved to the state permanently. Their first child, Lillie, was born in St. Paul the same year.
Soon after, Bullard purchased land at 1282 Folsom Street in the Como Heights neighborhood of St. Paul. His family lived in a tent on the property while he built a wooden house, which was under construction no later than 1904. Bullard worked on this house at night after he had completed his workday, often with his wife holding a kerosene lamp to provide light.
Bullard was a card-carrying member of the Bricklayers Local #1, which was highly unusual for an African American of his time. He likely became a member in Tennessee and received a traveling card to join the local in St. Paul when he moved to the city. This membership made him eligible for unionized work, which made up the bulk of significant construction work done in St. Paul in the early twentieth century.
Bullard was sought after for his skills, since it was rare to find a laborer proficient at both brick and stone work. He was part of the team that built many significant buildings in St. Paul such as the Federal Courts Building (now the Landmark Center), the Cathedral of St. Paul, the Governor's Residence, the Union Depot, and the Highland Park Water Tower.
Bullard had a reputation as an expert in his field, and he applied all of his skills, including carpentry, to his family's second home, which he built of brick at 1282 Folsom Street in 1909. This house, now listed on the National Register of Historic Places, had two stories in a foursquare design, a front and back porch, and a bay window. Other windows in the house held decorative stained glass. Bullard also built this house in the evenings after work.
The Bullard family, numbering twelve by 1917, lived in the brick house on Folsom Street until 1919, when they moved to another, larger property a few blocks away. Casiville Bullard lived in three other homes before his death on June 1, 1959.








