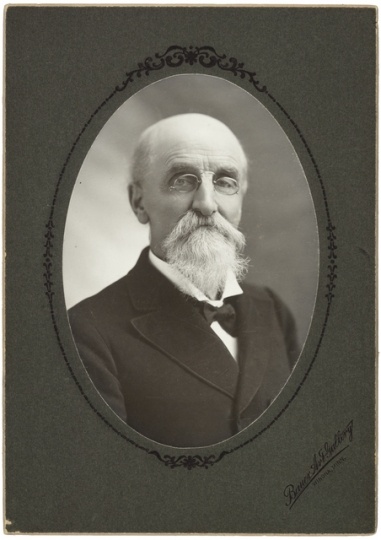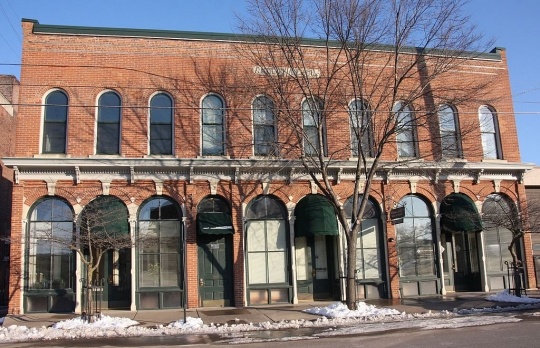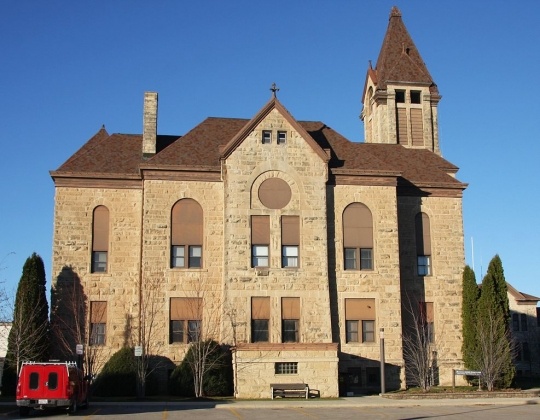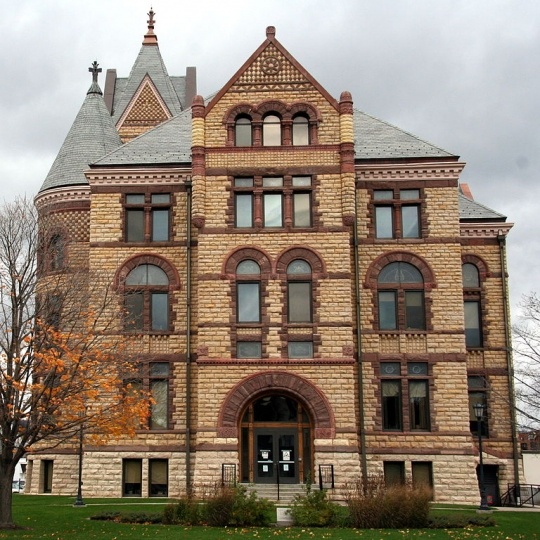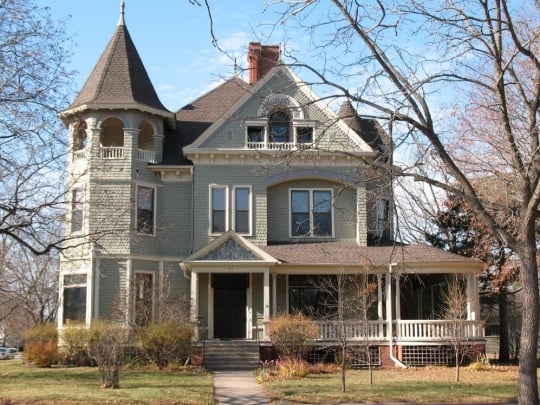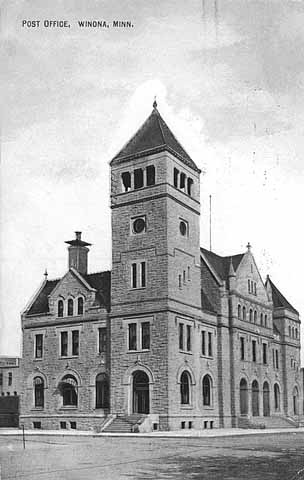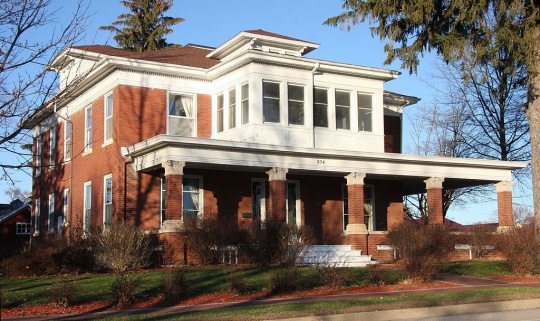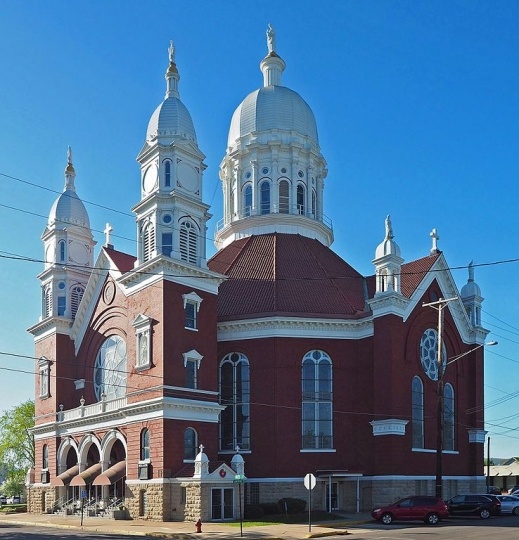Maybury, Charles G. (1830–1917)
Bibliography
Allsen, Ken. Old College Street: The Historic Heart of Rochester, Minnesota. Charleston, SC: The History Press, 2012.
Curtiss-Wedge, Franklin. The History of Winona County, Minnesota. 2 volumes. Chicago: H. C. Cooper, Jr., 1913.
Lathrop, Alan. Churches of Minnesota: An Illustrated Guide. Minneapolis: University of Minnesota Press, 2003.
River Town Winona: Its History and Architecture. Second edition. Winona, MN: Winona County Historical Society, 2006.
Cavin, Brooks. “Winona County Courthouse.” National Register of Historic Places Nomination File, 1970. Minnesota State Historic Preservation Office, Department of Administration, St. Paul.
Curran, Christine A., and Charlene K. Roise. “Winona Commercial Historic District.” National Register of Historic Places Nomination File, 1998. Minnesota State Historic Preservation Office, Department of Administration, St. Paul.
Frame, Robert III. “Abner F. Hodgins House.” National Register of Historic Places Nomination File, 1984. Minnesota State Historic Preservation Office, Department of Administration, St. Paul.
——— . “Haven-Johnson-Lowell Houses.” Minnesota Historic Properties Inventory Form, 1981. Minnesota State Historic Preservation Office, Department of Administration, St. Paul.
——— . “Houston County Courthouse and Jail.” Minnesota Historic Properties Inventory Form, 1981. Minnesota State Historic Preservation Office, Department of Administration, St. Paul.
——— . “Sprague Houses.” Minnesota Historic Properties Inventory Form, 1981. Minnesota State Historic Preservation Office, Department of Administration, St. Paul.
——— . “St. Stanislaus Polish Catholic Church.” National Register of Historic Places Nomination File, 1984. Minnesota State Historic Preservation Office, Department of Administration, St. Paul.
Gaut, Greg, and Marsha Neff. “‘Save the Lady’—The Struggle to Save the Winona County Courthouse.” Minnesota History 59 (Winter 2005/06): 316–334.
http://collections.mnhs.org/MNHistoryMagazine/articles/59/v59i08p317-335.pdf
——— . “Downsizing the Public Realm: The Building and Razing of Winona’s Grand Post Office.” Minnesota History 63 (Summer 2013): 246–259.
http://collections.mnhs.org/MNHistoryMagazine/articles/63/v63i06p246-259.pdf
Gebhard, David and Tom Martinson. A Guide to the Architecture of Minnesota. Minneapolis: University of Minnesota Press, 1977.
Gernes, William D. “Anger’s Block.” National Register of Historic Places Nomination File, 1978. Minnesota State Historic Preservation Office, Department of Administration, St. Paul.
Hahn, Any Jo. Lost Rochester, Minnesota. Charleston, SC: The History Press, 2017.
Koop, Michael. “East Second Street Commercial Historic District.” National Register of Historic Places Nomination File, 1991. Minnesota State Historic Preservation Office, Department of Administration, St. Paul.
Millett, Larry. “William Windom/Abner Hodgins House.” In Minnesota’s Own: Preserving Our Grand Homes, 95–107. St. Paul: Minnesota Historical Society Press, 2014.
Chronology
1830
1853
1856
1865
1872
1877
1881
1883
1889
1892
1895
1904
1905
1917
Bibliography
Allsen, Ken. Old College Street: The Historic Heart of Rochester, Minnesota. Charleston, SC: The History Press, 2012.
Curtiss-Wedge, Franklin. The History of Winona County, Minnesota. 2 volumes. Chicago: H. C. Cooper, Jr., 1913.
Lathrop, Alan. Churches of Minnesota: An Illustrated Guide. Minneapolis: University of Minnesota Press, 2003.
River Town Winona: Its History and Architecture. Second edition. Winona, MN: Winona County Historical Society, 2006.
Cavin, Brooks. “Winona County Courthouse.” National Register of Historic Places Nomination File, 1970. Minnesota State Historic Preservation Office, Department of Administration, St. Paul.
Curran, Christine A., and Charlene K. Roise. “Winona Commercial Historic District.” National Register of Historic Places Nomination File, 1998. Minnesota State Historic Preservation Office, Department of Administration, St. Paul.
Frame, Robert III. “Abner F. Hodgins House.” National Register of Historic Places Nomination File, 1984. Minnesota State Historic Preservation Office, Department of Administration, St. Paul.
——— . “Haven-Johnson-Lowell Houses.” Minnesota Historic Properties Inventory Form, 1981. Minnesota State Historic Preservation Office, Department of Administration, St. Paul.
——— . “Houston County Courthouse and Jail.” Minnesota Historic Properties Inventory Form, 1981. Minnesota State Historic Preservation Office, Department of Administration, St. Paul.
——— . “Sprague Houses.” Minnesota Historic Properties Inventory Form, 1981. Minnesota State Historic Preservation Office, Department of Administration, St. Paul.
——— . “St. Stanislaus Polish Catholic Church.” National Register of Historic Places Nomination File, 1984. Minnesota State Historic Preservation Office, Department of Administration, St. Paul.
Gaut, Greg, and Marsha Neff. “‘Save the Lady’—The Struggle to Save the Winona County Courthouse.” Minnesota History 59 (Winter 2005/06): 316–334.
http://collections.mnhs.org/MNHistoryMagazine/articles/59/v59i08p317-335.pdf
——— . “Downsizing the Public Realm: The Building and Razing of Winona’s Grand Post Office.” Minnesota History 63 (Summer 2013): 246–259.
http://collections.mnhs.org/MNHistoryMagazine/articles/63/v63i06p246-259.pdf
Gebhard, David and Tom Martinson. A Guide to the Architecture of Minnesota. Minneapolis: University of Minnesota Press, 1977.
Gernes, William D. “Anger’s Block.” National Register of Historic Places Nomination File, 1978. Minnesota State Historic Preservation Office, Department of Administration, St. Paul.
Hahn, Any Jo. Lost Rochester, Minnesota. Charleston, SC: The History Press, 2017.
Koop, Michael. “East Second Street Commercial Historic District.” National Register of Historic Places Nomination File, 1991. Minnesota State Historic Preservation Office, Department of Administration, St. Paul.
Millett, Larry. “William Windom/Abner Hodgins House.” In Minnesota’s Own: Preserving Our Grand Homes, 95–107. St. Paul: Minnesota Historical Society Press, 2014.










